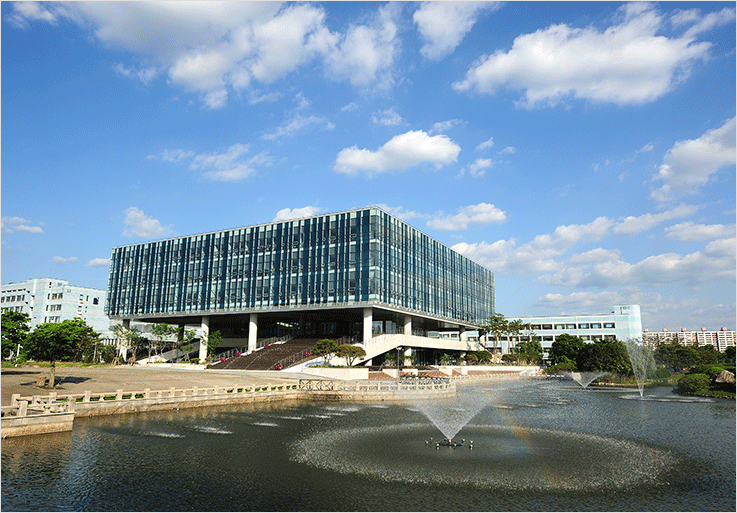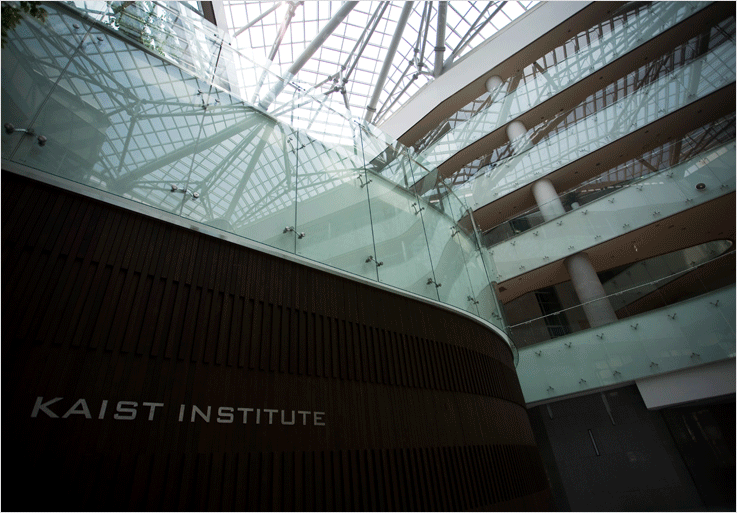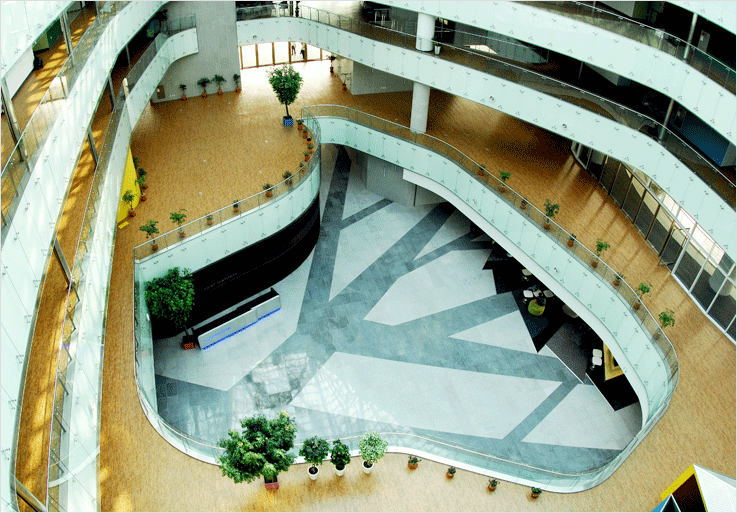Entering the main entrance of the KAIST campus in Daejeon, a neat rectangular building constructed of glass stands on the right, across from the pond. This high-tech building has become a new landmark of the campus due to its conspicuous appearance among the typical concrete buildings that surround it. It is the home of the KAIST Institutes (KI), which consists of six institutes and three centers, that holds the keys to the future of KAIST. The building represents a “space of consilience” that can organically accommodate the diverse and creative academic activities of KAIST members while faithfully fulfilling the basic functions of a laboratory building in harmony with the surrounding natural environment.
The most striking feature of the building is its inner court, taking the form of an atrium, a large open space that stretches to the sixth floor at the top from the first floor, earning the admiration of beholders. The inner court is decorated with a circular pattern that forms a contrast with the square façade of the building, giving the interior a dynamic and stimulating feeling, and the sunlight coming through the glazed roof enables the creation of diverse atmospheres. The inner court also provides ventilation and lighting to the numerous laboratory spaces and experimental rooms on the third, fourth, and fifth floors, as well as the scientific and cultural spaces on the first and second floors.
The KI Building has a clear-cut rectangular form with an interior design focused on creating scientific and cultural spaces that are easily accessible by students and local residents as well as the researchers working at KAIST. The area upon which the building now stands used to be affectionately known as the “duck plaza,” where a horde of ducks and geese resided along the pond. The plaza was a place for rest, restoration, and refueling. Knowing this, it is unsurprising that while designing the KI Building, emphasis was placed on maintaining a visual link with its surrounding natural environment, departing from the strong formal image of a typical laboratory building. Today, the building, whose lower floors superbly blend with the external environment, is an innovative, high-tech structure accommodating the cultural and scientific activities of students and all visitors to KAIST.
The theme of the first floor was borrowed from the earlier duck pond, a resting place and a site of cultural and leisure activities. The first floor is open on all sides of the building for the convenience of pedestrians and anyone using the nearby squares, with a small stand and cafeteria located in one corner. While the first floor is a space open to everyone, the second floor is designed to provide a range of settings for meetings and exchanges for both visitors and researchers. On the second floor, there are seminar rooms of various sizes, and the interior spaces of these rooms can be extended to the outside deck in order to accommodate a variety of scientific meetings and events. The third, fourth, and fifth floors, which house cutting-edge labs, have an open lab framework that allows for easy space composition changes so as to facilitate fast-paced interdisciplinary collaborations. On every floor, there are meeting rooms of various sizes to encourage collaborations and interchanges among researchers.










